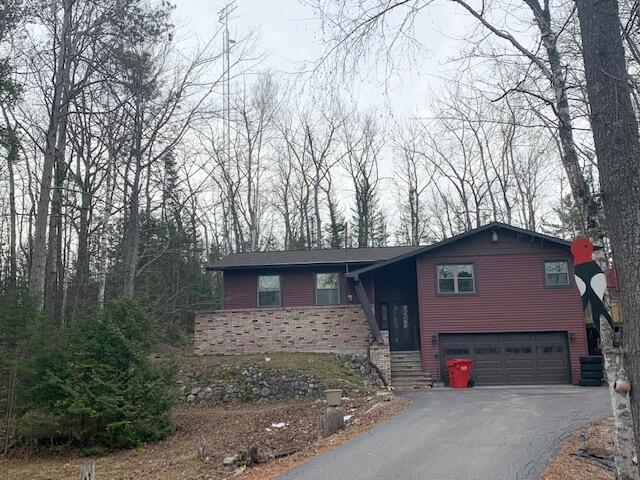- 3 Bedrooms
- 2 Full Bath
- 1 Half Bath
- 2,608 SqFt
- MLS# 201827545
- Photos
- Map
- Satellite
Property Information
- Status
- Sold
- Address
- 5550 Timberway Drive
- City
- Presque Isle
- Zip
- 49777
- County
- Presque Isle
- Township
- Presque Isle
- Possession
- at closing
- Property Type
- Residential Lot
- Subdivision
- North Bay Shores
- Total Finished SqFt
- 2,608
- Above Grade SqFt
- 1,452
- Garage
- 2.0
- Garage Desc.
- Attached/UN
- Waterfront
- Y
- Waterfront Desc
- Shared-Private Access
- Body of Water
- Grand Lake
- Water
- Municipal
- Sewer
- Septic
- Year Built
- 1980
- Home Style
- Ranch
Taxes
- Taxes
- $1,721
- Association Fee
- $$584
Rooms and Land
- Dining
- 13x9 1st Floor
- Bath1
- 5x8 1st Floor
- Bath2
- 5x6 1st Floor
- Bath3
- 6x4 Lower Floor
- Other
- 12x9
- Laundry
- 7x8 1st Floor
- MasterBedroom
- 11x13 1st Floor
- Bedroom2
- 11x13 1st Floor
- Bedroom3
- 10x10 1st Floor
- Family
- 19x13 1st Floor
- Living
- 18x14 1st Floor
- Kitchen
- 11x9 1st Floor
- Basement
- Part/Finished
- Cooling
- Baseboard, Hot Water, Propane
- Heating
- Baseboard, Hot Water, Propane
- Lot Dimensions
- 256x226
- Appliances
- Blinds, Ceiling Fan, Cook Top, Dishwasher, Garage Door Opener, Garbage Disposal, Refrigerator, Wall Oven, Water Softener
Features
- Interior Features
- 1st Flr Master Bdrm, Fireplace
- Exterior Materials
- Brick
- Exterior Features
- Deck, Landscaped, Natural, Paved Driveways, Shed
Mortgage Calculator
- Property History
- Local Business
| MLS Number | New Status | Previous Status | Activity Date | New List Price | Previous List Price | Sold Price | DOM |
| 201827545 | Sold | Pending | Feb 16 2024 9:20AM | $205,900 | 59 | ||
| 201827545 | Pending | Contingency | Jan 23 2024 9:00AM | 59 | |||
| 201827545 | Contingency | Active | Jan 9 2024 12:20PM | 59 | |||
| 201827545 | Active | Dec 19 2023 4:30PM | $205,900 | 59 |
Learn More About This Listing
Real Estate One of Alpena, Houghton, and Higgins Lake
Mon-Fri 9am-9pm Sat/Sun 9am-7pm
248-304-6700
Listing Broker

Listing Courtesy of
Lakeshore Realty - 989-595-2970
Office Address 7750 East Grand Lake Road
THE ACCURACY OF ALL INFORMATION, REGARDLESS OF SOURCE, IS NOT GUARANTEED OR WARRANTED. ALL INFORMATION SHOULD BE INDEPENDENTLY VERIFIED.
Listings last updated: . Some properties that appear for sale on this web site may subsequently have been sold and may no longer be available.
Our Michigan real estate agents can answer all of your questions about 5550 Timberway Drive, Presque Isle MI 49777. Real Estate One, Max Broock Realtors, and J&J Realtors are part of the Real Estate One Family of Companies and dominate the Presque Isle, Michigan real estate market. To sell or buy a home in Presque Isle, Michigan, contact our real estate agents as we know the Presque Isle, Michigan real estate market better than anyone with over 100 years of experience in Presque Isle, Michigan real estate for sale.
The data relating to real estate for sale on this web site appears in part from the IDX programs of our Multiple Listing Services. Real Estate listings held by brokerage firms other than Real Estate One includes the name and address of the listing broker where available.
IDX information is provided exclusively for consumers personal, non-commercial use and may not be used for any purpose other than to identify prospective properties consumers may be interested in purchasing.
 The data relating to real estate one this web site comes in part from the Internet Data Exchange Program of the Water Wonderland MLS (WWLX). Real Estate listings held by brokerage firms other than Real Estate One are marked with the WWLX logo and the detailed information about said listing includes the listing office. Water Wonderland MLS, Inc. © All rights reserved.
The data relating to real estate one this web site comes in part from the Internet Data Exchange Program of the Water Wonderland MLS (WWLX). Real Estate listings held by brokerage firms other than Real Estate One are marked with the WWLX logo and the detailed information about said listing includes the listing office. Water Wonderland MLS, Inc. © All rights reserved.
